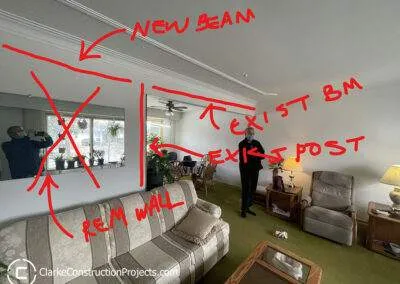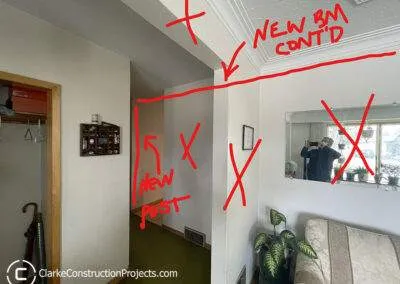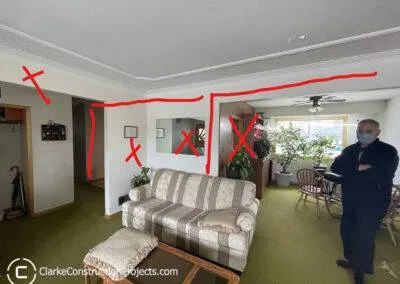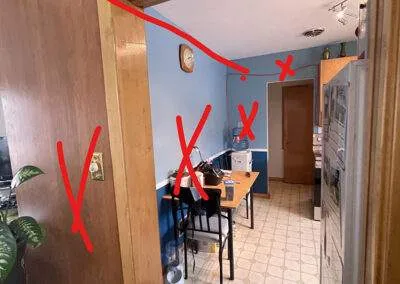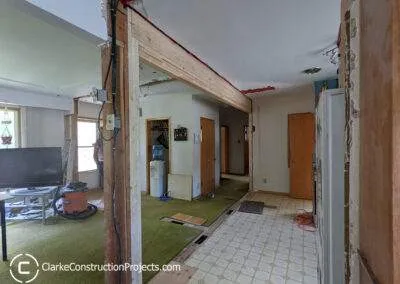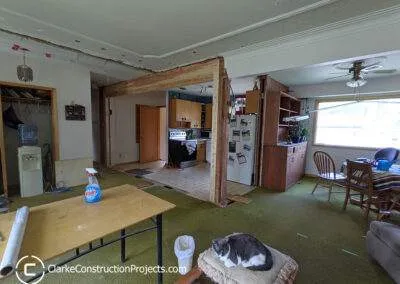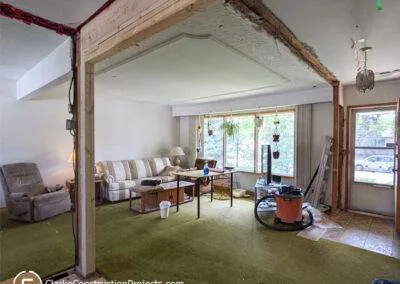Open Concept Floor Plan (Structural Framing Only)
One of the most common home renovations that we have been seeing lately is opening up boxy floor plans to create an open-concept space. We tear down all interior walls and install a support beam across the ceiling. Your space will be open and airy and you’ll feel like you’ve gained a lot of square footage! The results are beautiful! Call us today to learn more 204-390-3154

